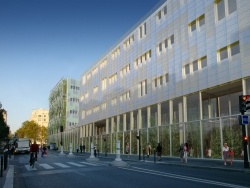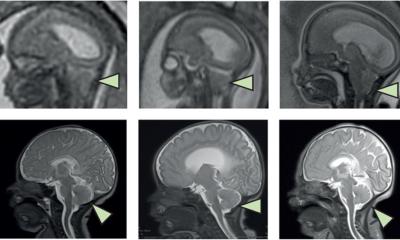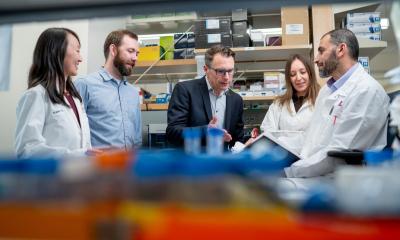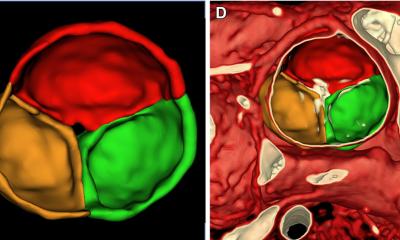NEW VISIBILITY FOR NECKER-ENFANTS MALADES in Paris
Annick Chapoy, Paris
In the heart of Paris, the Necker children's hospital, the oldest in the world dedicated to paediatrics, was suffocating inside a completely inward-looking enclave. The challenge was to achieve a vast upheaval to overcome the hospital's lack of relationship with its surroundings and open it onto the city, while also carrying out an in-depth metamorphosis to adapt it to new requirements.

“The whole place was suffering from asphyxia. Surgery activities were spread over different buildings. If a child had to be operated immediately after birth, he had to be rushed across the hospital from the maternity ward to a different wing. Sterilisation facilities were almost below safety standards, and the general decay made the place difficult or even dangerous at times”, according to Philippe Gazeau , the architect who was nominated -- among three candidates-- to conduct the metamorphosis of the Groupe Hospitalier Necker-Enfants Malades.
Of the 140.000 square meters being used, over 80.000 were dilapidated or obsolete, and needed to be either rebuilt or considerably renovated to meet the imperatives of 21st century .medicine, as well as the obligations that have multiplied over the last decades (fire, chemical risks, prevention of nosocomial infections etc…).
In other words, a drastic change from 19th buildings to larger, denser, and higher new buildings was necessary. For “Necker”, an institution that goes back to the Age of Enlightenment, is still organized around a series of pavilion-type buildings, on the model of “Pasteur” hospitals, with specialised units, some linked by galleries, where pathologies were isolated to avoid contagion of infectious diseases. Like in most Parisian hospitals, construction went on after the war without any long term vision. Orientation in the gigantic hospital grounds was a headache, and even from the outside, there was no clear “vision”of Necker. A problem of image, especially regrettable in the case of an internationally renowned hospital, a temple of charity up to the 18th,, a temple of clinical medicine in the 19th century, and a temple of medical science since the 1950s..
Because of its research and leading edge technologies, a large number of patients suffering from rare or genetic diseases are sent to Necker from all over France. For example, cardiac surgery and transplantations are carried out on children alongside other pedriatric activities known across the world, such as neurosurgery and operations on bone and internal organ tumours.
In the seventies, the Public Hospitals’s authorities expressed the necessity of rebuilding the children surgery unit in a single building, integrating operation ward, consultation , hospitalisation facilities for all specialities except psychiatry and ophthalmology.
That amounted to an enormous mono-block building sheltering all, or nearly all functions. In itself a complex environment able to meet a large number of technical, proximity and volumetric constraints.
For the hospital’s decision-makers, the major hurdle was to combine urban insertion, functionality and an intelligent approach. For them, the approach to urban issues, in order to give a high profile to the hospital in the city and a specific external visibility --something Necker had lacked in the past -- was the absolute priority, and they hardly imposed any other architectural desire.
The main characteristic of Gazeau’s project, with the erection of this huge “medical and surgical center Laennec”, positioned at the angle of the Duroc intersection, is precisely that it brings a functional coherence of the hospital site, and will structure the hospital over the long term….”We take advantage of this new location to rebalance and reduce the density of the hospital plot by increasing its functionality and giving it a determinedly contemporary architectural appearance”, explains Philippe Gazeau.
“In the end, we will build 65.000 sq.meters, twice as much as the surface to be demolished (30 000 sq meters ) and “on top of it , we recover a stretch of land of more than 2 acres, to be designed into a spacious planted garden right in the middle of the hospital”, says Gazeau.
After the go-ahead from the City of Paris in late 2007, the work will start in 2008 with 40 months needed to erect the base tower Laennec : 12.000 square meters for 6 floors, at the corner of the busy Duroc intersection. A very contemporary architecture of glass, with a “double skin” to protect the hospital from city noises. A greenhouse effect at street levels, and elevations with printed glass with different colour designs.
One major characteristic of Necker is the exceptional interconnection between the 22 research units at work on its site. Patients can expect to benefit as rapidly as possible from research developments. To provide care for a sick child, it might be necessary to combine the skills of a neurologist, a geneticist, a number of biologists, a radiologist, a dietetician, a psychological and a social worker. The hospital is becoming transversal. Areas of competence that used to be placed side by side have been replaced by large shared spaces where the various sectors can work together around the patient.
Most of the diseases treated at Necker are serious chronic diseases, often genetic, which require regular visits from the patients. The importance of maintaining family ties and also an insertion into the city’s health network, the young patient’s relation to his school and circle of friends are self-evident. “The hospital is no longer a parenthesis in the patients’s life”, claims Mrs Isabelle Lesage, chief executive of Necker. “This is why the architecture needs to be considerably adapted.”
Being centered on the child, the new Necker will be in all aspects of its design, coloured by the way it is seen through the eyes of children and their families. Parents must be able i to stay close to their children 24 hours a day. While being a work tool for the nursing staff, the hospital is also a living environment for the sick child. Simply providing “mother-child” bedrooms and allowing mothers to stay is no longer sufficient. The 21rst century hospital is a family hospital. The treatment only represent a small part of the child’s day. He will feel happier and his health will improve in an environment that is cheerful, and if he can spend intimate moments with his parents, eat and play with brothers and sisters.
27.02.2008
More on the subject:





