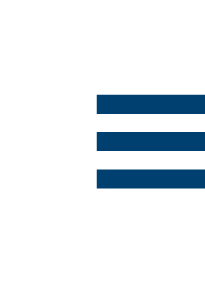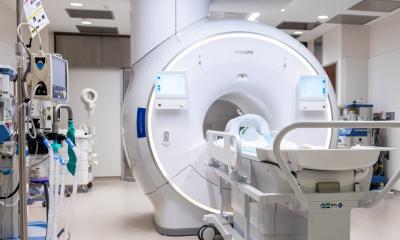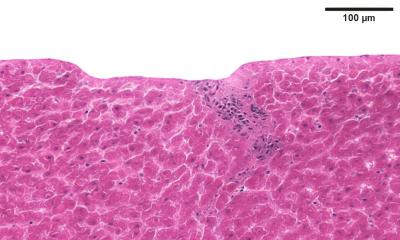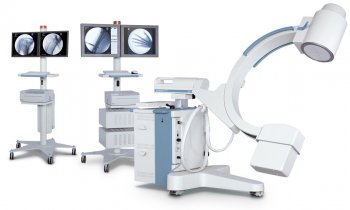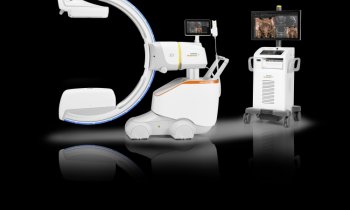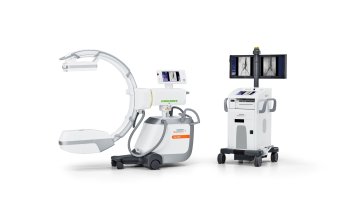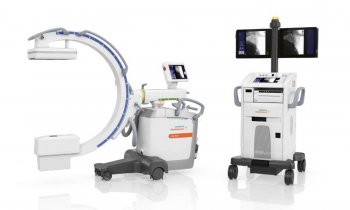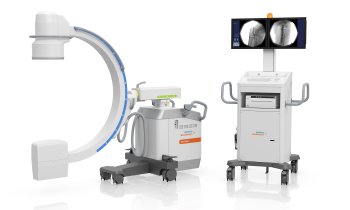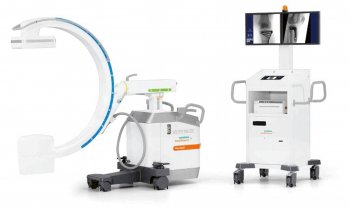Lighting for health and healing
The new University Hospital in Hamburg-Eppendorf sets high standards
Hardly any other area demands such complex lighting solutions as healthcare and nursing, given that it is essential to create optimal conditions to fulfil an extremely wide range of requirements.
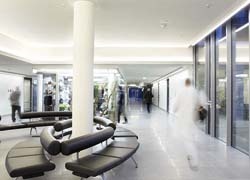
a library, hairdressers, restaurant and shops, all intended to make the patients hospital stay more pleasant
Doctors and care staff require different lighting situations to optimise their work; for patients, the most pleasant lighting and stress-free atmosphere can effectively assist in their healing.
Economically, today’s big question faced by health service providers is: How can hospitals achieve cost savings while improving the quality of care? Those hospitals that know how to position themselves as service providers to the patient as well as to learn how to save costs in the right places are the ones most likely to solve this conundrum. Architecture and interior design can play a crucial role in achieving these two parameters:
• Architecture: Through the design of the fabric of a hospital, can conserve resources by energy efficiency and orientation around organisational procedures.
• Interior design: Through the use of varied surface textures and lighting and colour design that promotes recovery and responds to individual needs.
Lighting
This, in particular, not only evokes moods and emotions but also has been shown to influence the human biorhythm and even present a therapeutic effect: The deliberate use of both sunlight and artificial light in special clinically tested light therapies can relieve or even cure many acute illnesses and chronic complaints. Blue light helps relieve arthritis, red light stops migraines and jaundiced new-borns are irradiated with shortwave light.
A lighting plan specifically oriented around the many requirements of everyday medical routine is therefore an indispensable element in innovative hospital concepts. A current construction project in Hamburg shows that this can be achieved successfully, not only by private clinics offering cosmetic medicine, laser treatment or dentistry, but also, through a change of thinking, by public healthcare authorities.
Revolutionary in terms of hospital architecture is the design of the recently opened Uniklinikum in Hamburg-Eppendorf (UKE) designed by Munich architects Professor Hans Nickl and Professor Christine Nickl-Weller. The Medical Director, Jörg Felix Debatin, speaks of a “new clarity”.
The building accommodates 16 operating theatres with intensive care facilities, and over 700 beds. All support facilities and specialist departments are arranged so that staff and patients only need travel short distances, facilitating the treatment of related illnesses. The new UKE defines the term “modern” in a much more complex sense and in terms of the change in approach described above: the UKE is the most modern hospital in Europe. When planning the new building, the main priority was first that the staff should be able to work cost-effectively, while at the same providing the highest quality of care, and second, the patient was seen as a “client” and an individual, whose recovery is the result not only of good medical care but also of an atmosphere in which the patient feels secure, comfortable and well tended.
The efficient organisation of running the hospital occurs behind the scenes – largely invisible to patients and visitors. This assists the recovery process, as does the very comfortable design of the wards. The patients’ accommodation in the UKE more closely resembles a hotel room than a cell. The wards are painted in warm colours and have dark parquet floors.
Each bed is equipped with its own multimedia unit, which allows the patients to watch TV, make phone calls or surf the Web independently of patients in adjacent beds (all have headphones, of course).
The Conboard media supply panel developed in collaboration between the architects and the UKE, with its connections for high voltage power supply, gas supply and communications technology, was integrated in a high quality cabinet system.
The innovative lighting control technology of the bed lamps with separately switchable components for room light, reading light and LED orientation ensures a contemporary and aesthetic lighting ambience in the wards. This solution avoids the usual problem of having the technical connections both visible and close to the patients and thus reduces the alienating effect of a hospital environment.
The hospital boulevard on the second floor should also be seen in this light. With its patients’ library, cafeteria, restaurant, shops, hairdressers, internet facilities and a branch of the Hamburger Sparkasse bank, this makes a hospital stay far less tedious. For these areas, the main priority of the lighting planners was uncomplicated orientation. They chose light fixtures with a contemporary linear form, which provide pleasant lighting and create a homogeneous appearance. This too is part of the requirements profile for a modern hospital. The UKE is one of the first hospitals in which the patient doesn’t have the feeling of leaving the outside world behind when they pass through the main entrance.
In the subjective experience of the patient, a hospital must have an inhomogeneous structure similar to that with which they are familiar in everyday life and must be perceived as being a living place: it must offer public and less public areas, times of day must remain recognisable and the individual needs of the patients must be considered to the furthest degree.
The UKE in Hamburg exemplifies the change in thinking that is taking place within healthcare – and that’s an exciting challenge for architects and planners, with great potential for the building industry.
www.zumtobel.com
01.07.2009


