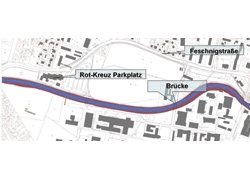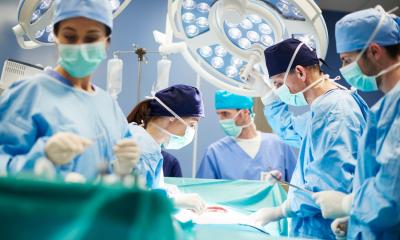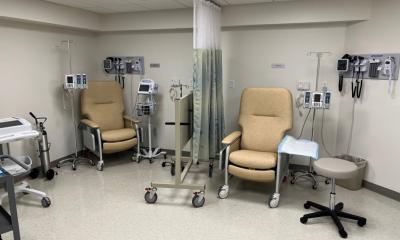River shifts for a streamlined hospital
By Christian Pruszinsky
EH Austrian Correspondent
Austria - A new hospital is rarely a groundbreaking enterprise for urban planners and engineers. Recently, however, a whole river had to be re-routed to make way for a new medical centre at Klagenfurt, capital of Bundesland Carinthia.

Feschnigstrasse Bridge
Indeed, in late July, the river Glan was diverted along a stretch of about 850 metres and 106 000 m3 of ground was shifted, creating a six-hectares site where the new hospital will be built, and all this without interrupting operation of the existing hospital, without costly temporary quarters and without having to settle for architectural compromises.
Designed by Austrian architect Dietmar Feichtinger, the é316 million project promises not only to be progressive in terms of earthworks, but also for hospital technology, quality and service. Feichtinger has a proven track record of tailor-made structural solutions: the new access to the Mont Saint Michel, France, and a new bridge over the Seine in front of the National Library, Paris, were conceived on his drawing-board.
For the Klagenfurt hospital, Feichtinger has designed a flat ensemble that will not dwarf surrounding buildings. Glass will make this, Austria’s second-largest hospital, open, airy and transparent, and more like a hotel than the traditional medical institution. Lots of green, small units and easy orientation also will help make patients more at home.
Improved logistics reduce costs - Shorter lengths of stay mean fewer beds; indeed, the new hospital will have 200 beds less than the current one. However, this requires sophisticated logistics. Shorter routes, less staff, departments closer together and working more closely with each other, more efficient use of expensive equipment - these are just some of the ideas that, in total, offer enormous savings potential.
Copenhagen’s Rijk Hospital is a role model for the new approach to hospital building and management, and its consultants were involved in the development of the Klagenfurt project.
In 2010, after all departments and wards have moved in to their new quarters, the vacated site will be returned to the city of Klagenfurt, which has plans for its future use.
01.09.2004





