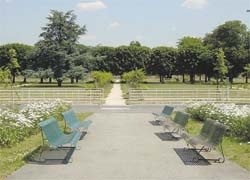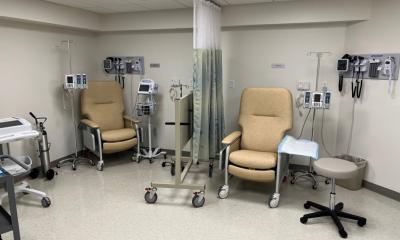Planning pathways to a peaceful end
Annick Chapoy reports on the landscaping of the Centre Hospitalier Emile-Roux in France
People here have reached the end of their lives.

After a tour of the vast grounds of the Centre Hospitalier Emile-Roux, just 20 minutes south of Paris, we come upon a familiar scene: two wheel-chairs with three people in attendance, one a nurse. For landscape architect Olivier Damée, co-founder of DVA Paysages in Paris, what is more unusual – and so meaningful – is that, each carries a bouquet of lilac, picked to decorate hospital rooms. Olivier planted that lilac and today’s gathering signifies the success of his dream.
When, four years ago, he took up his commission to remodel the entire grounds here – all 25 acres – he faced a hospital with history. Apart from a lane leading to Brévannes castle (built 1786) and the green and planted areas in its vicinity, the general visual impression was chaotic. Across this vast area are a great number of buildings, in all styles and sizes (some built in C.17th), as well as much scattered equipment. The more recent buildings appeared – without coherence – during the 20th century. Between these, all the space was reserved solely for vehicles. Departments had to be reached by crossing them, Olivier Damée recalled. This was not just hard on pedestrians but a nightmare for the hospital’s multi-handicapped and elderly patients. His diagnosis: anarchic practices, interrupted pedestrian flow and walking generally impractical.
For the design project he decided to adapt the Hospital Emile Roux to contemporary needs as well as emphasise the Brévannes castle history – a rare testimony to neoclassic architecture in this Val de Marne area.
The hospital’s clinical requirements presented specific constraints: each handicap has its own characteristics and special needs. Whereas some patients can use a wheel chair or just a helper, others are blind and some multi-handicapped. In remodelling, it was essential to meet all their needs – access, rest along the way, clear directions despite the uniformity of path widths, elimination of obstacles.
Paths – The environmental perception of someone in a wheel chair, whose eye is about 1.20 metres above the ground, was carefully studied. Additionally, the level of fatigue in the elderly was considered before creating circuits for them to walk in different lengths of time, with ‘kiosks’ in which to rest along the way.
Today, the paths are indeed continuous, firm, neither slippery nor shiny and they are uncluttered. Their colour is also different from the roads for vehicles, and the texture changes at each crossroad for better identification by the walking sticks of the blind – and they are bordered with a material pleasant to the feet or stick. At two metres wide, they can accommodate two wheelchairs side by side.
The décor of the park, kiosks, fountains or ponds helps patients to navigate, without being an obstacle. The kiosks, providing shelter, toilets, benches, and nurse alarms, are placed every 60 or 100 metres.
Benches – Created to retain neither heat nor cold, the benches have back and armrests and the seats incline to resist rain. A metre separates each bench, providing space for a wheelchair.
Not higher than 90 cm, the waste bins can be manipulated with one hand. They also are on the ground to enable the blind to tap and locate them.
Lights – Any sudden change in luminance can lead to orientation problems, especially for the partially-sighted. For patient safety and to avoid any loss of landmarks, lighting equipment must be coherent and continuous. Lights illuminate the paths in areas used at night, as well as at pedestrian crossings over roads. The angles of luminous rays are controlled to eliminate glare and reflection.
Light from lamp post intersect at a height of 2.10 metres minimum. Glare from lower sources of light (under 1.5 metres above ground) does not occur.
Planting – The designer divided the existing large lawn in to four distinct and complementary zones: a forest; valley of flowers; large prairie from which to admire the castle, and a huge orchard.
Various areas focus on the sensory environment – of touch, scents and sounds – particularly valuable for the blind. Woodland of modest height and low density absorb noises, whereas a thick, high hedge acts like a wall. The sound of a fountain is important as a guide for the blind or partially-sighted, for they have less auditory landmarks in a park compared with a street.
Triple rows of linden trees now line the majestic route to the monument, and the orchard planted next to the castle is an ideal attraction for ambulatory patients. In all, there are three kilometres of traffic-free walkways.
01.07.2008





