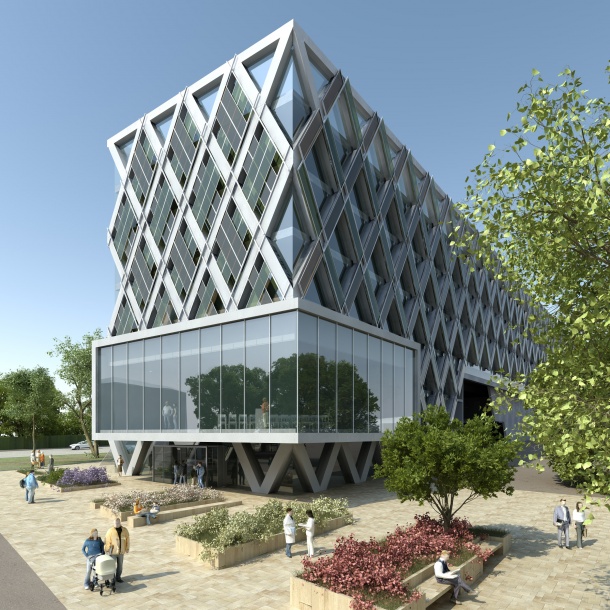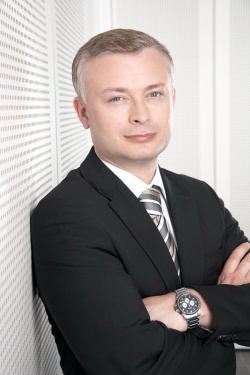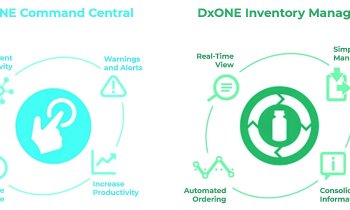Hospital construction and operation
Keep as few buildings as possible
Vienna is the perfect place for a symposium dedicated to ‘hospital construction and operation because, over the next 15 years, the Austrian capital will radically transform its hospital landscape. In the facilities of the Municipal Hospital Association Vienna (Wiener Krankenanstaltenverband – KAV) 32,000 employees care for 400,000 in-patients annually, making KAV one of the largest hospital operators in Europe.
Report: Michael Krassnitzer


The new hospital master plan (Wiener Spitalskonzept 2030) is indeed stunning. Currently the network of 15 KAV sites will be reduced to seven; one new hospital will be built, three existing hospitals are to be demolished and entirely rebuilt on their sites and the three most recent hospitals, erected in the 1970s, will be modernised and expanded.
‘The old hospitals date back to the days of the Austro-Hungarian Empire and are made up of many separate buildings – pavilions – some of them listed. Today, such a structure cannot be operated in an economically viable way’, explains engineer Friedrich Prem, Head of the Technical Division at KAV, during last November’s Best Practices symposium in Vienna. To operate and manage the hospitals according to present-day standards, new buildings are needed, Prem added: ‘The new buildings alone will reduce operating costs by 250 million euros annually. This means building costs are recuperated within two or three years, simply by the lower operating costs.’
A point of departure in the master plan is the concept of having ‘as few buildings as possible’, which spells an end of the decentralised pavilion system in favour of one central clinical building in a large public park. In line with this new concept, for example, the hospital in the Hietzing district, currently encompassing more than 100 buildings, will be reduced to 20 percent of its present floor area, and the listed pavilions will be converted into apartments. As Prem explains, a compact central building has a number of advantages: small floor area, small frontage area and small gross floor area.
After the number of buildings is reduced, how would the remaining buildings be used? ‘You separate the clinical from the non-clinical functions – that’s a major step’, Prem underlines. In Vienna, a separate administration and services building will complement each clinical centre, housing services such as pharmacy, sterile supply, kitchen, laundry, supplies, waste management, facility management and procurement. Non-clinical buildings have very different operating life and functional life cycles than clinical buildings that must regularly be adapted to new functional requirements. To ensure that all clinical departments can be fully operational, even during construction work, the interior layout should be as flexible as possible – for example, few primary structures and flexible interior walls.
According to Prem, the clinical buildings must comply with a number of strategic specifications, inter alia:
• separate access areas for people and goods/emergency access
• centralised people access (one entrance, one lobby) private and semi-private roomsthe highest possible degree of automation and orientation towards state-of-the-art information and communication technologies transparency and openness – with one exception: where privacy is needed it takes priority over openness.
Implementing such a master plan involves decisions that go far beyond architectural and functional questions. ‘It’s crucial to separate organisational issues – for example, the transformation of the existing operational structure into the new operational structure, separated from construction issues, the new buildings,’ he emphasises.
Dr Klaus Offner, engineer and Technical Director of the Salzburg State Hospital, totally agrees. Since 2006, his facility has been permanently modernised while still fully functional: ‘Such a project takes at least ten years – and in those ten years your hospital management will change and new management will introduce new ideas.’ At his hospital, when new directors were appointed to the gynaecology and neonatology departments, process changes were needed. ‘In this situation,’ he points out, ‘it’s an enormous advantage if your organisational project is separated from your construction project.’
PROFILE:
A graduate from the Higher Technical Federal Education and Research Institute, in 2006 engineer Friedrich Prem, left his job as head of the Technical Review Division of the Vienna Municipal Hospital Association (Wiener Krankenanstaltenverband – KAV) to lead KAV’s Technical Division. His responsibilities there include overseeing the construction of several specialised hospitals, as well as their technical and property management. In addition to Prem’s career in the public sector, he has been active in the private sector since 1999. He is a member of several expert bodies and author of a book on the management of large construction projects (Starke Bauherren – Komplexe Bauprojekte effizient und erfolgreich managen).
24.06.2015








