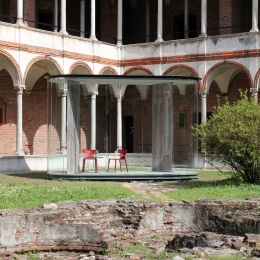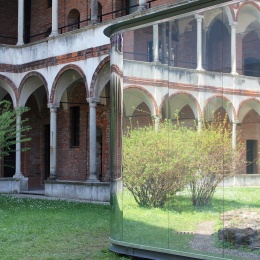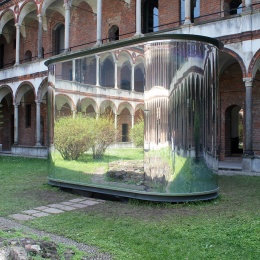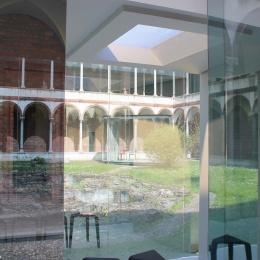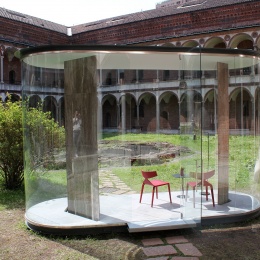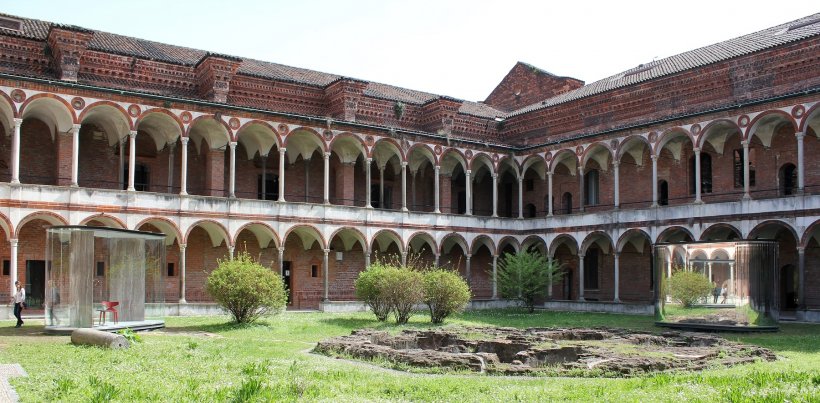
Source: Carla Zimmermann
Article • A link to the past
Tomorrow's hospitals – inspired by 15th century architechture
In the hustle and bustle of the Salone del Mobile – Milan’s famous design week – an oasis of peace and calm comes as a surprise. The Cortile dei Bagni is such a surprise; this inner bath courtyard is part of a Milan hospital built in the 15th century.
Report: Carla Zimmermann
Here, architect Filippo Taidelli installed a contemplative space experience that tells a story about the future of healthcare. Its title ‘Cells’ refers not only to the cells of the human body but also to the word’s Latin origin: cella, small room. In two cells at opposite corners of the courtyard visitors can explore two opposing tendencies of modern healthcare: the first room visualises technology-oriented medicine which creates a virtual healthcare environment for the patient, redefining the relationship between humans and technology. In the second room the interior of a hospital is shown that increasingly tries to emulate a ‘home’.
Sci-fi atmosphere
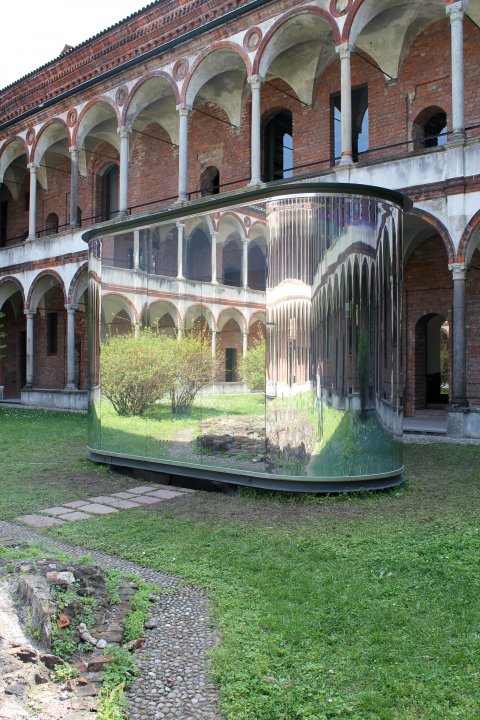
The first cell is mirrored; the interior is invisible from the outside. From inside, however, there is a clear, unobstructed view of the outside. In the world of healthcare this paradoxically creates an initial sense of comfort and shelter. The 2x5x3 metre cubicle embodies the future relationship between human beings and healthcare technology, a relationship many people expect to be dominated by technology; to be virtual and sterile.
The atmosphere is reminiscent of a science fiction movie, complete with a sound dialogue between a human being and an avatar filling the sparsely furnished room. The ceiling window pretends to open up to the sky – but it is virtual sunlight, produced by a company called Coelux to create the effect of natural light in hospitals. The moment visitors become aware of the virtuality of the space – and the sensory experience will produce this awareness – the sense of comfort vanishes and a feeling of being locked in creeps up. The more virtual healthcare becomes, the less sensory it will be. No doubt, the senses can be simulated by technological means, but how do patients feel when their recuperation depends on an interaction with avatars?
Peace and wellbeing
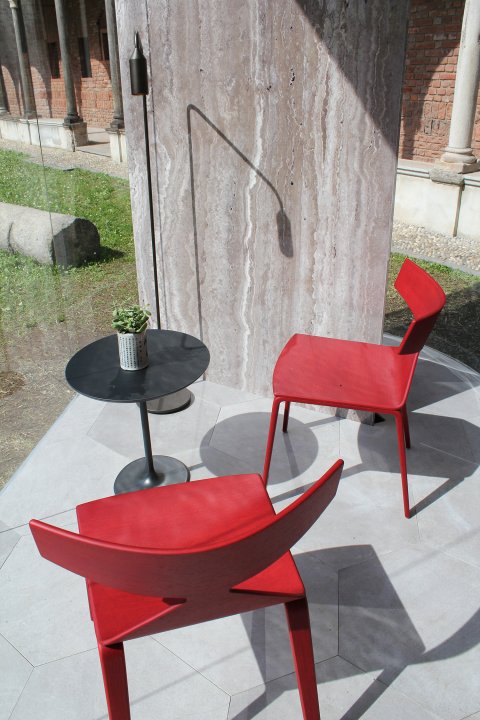
The second cubicle, located at the other end of the courtyard, represents the architectural future of hospitals and their impact on a patient’s environment. The cell’s transparent outer shell symbolises the link to nature, which will play an increasingly important role in healthcare. There are pleasant smells, warm light and ambient music, sounds of nature interspersed with children’s laughter. Created by designer Nicola Ratti, this sound world envelopes the patient in a comfort blanket. The furniture is friendly and unobtrusive. The table and interior floors, by Casalgrande Padana, are made of porcelain. Their antimicrobial properties were achieved by a special treatment of the surface.
Contemporary hospital interior design welcomes nature in order to tap into nature’s healing powers: muted colours, pleasant sounds and smells create an oasis of peace in an increasingly chaotic world – a place that provides shelter to the ill. The transparent space, which asserts the need of sensory wellbeing does, however, link up with a virtual world of healthcare: the transparent walls provoke reflections on privacy, a further important aspect of future healthcare.
The installation is a joint project by architect Filippo Tadelli, Raffaello Furlan, professor of internal medicine at Humanitas University in Milano, and Dr Mauro Gatti, Research & Business at IBM Italy, all with previous experience in healthcare and technology concepts. The cells were produced by Universal Selecta, a Milan-based interior design company that specialises in creating sound-absorbing spaces.
This impressive installation, with its spaces reflecting on the future of healthcare, raises the question of how today’s healthcare system can move towards a better future… how it can achieve a balance between virtuality and sheltering the patient. This could be the time for more hospitals to integrate design trends to support healing by providing a positive sensory environment.
01.09.2018



